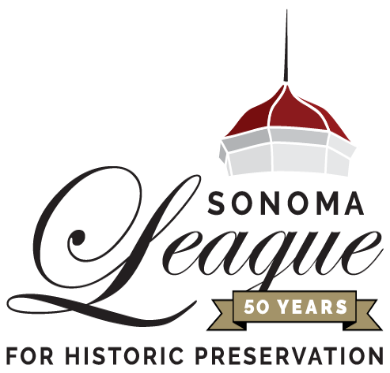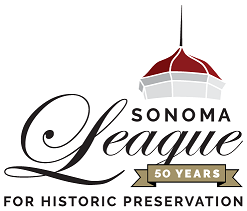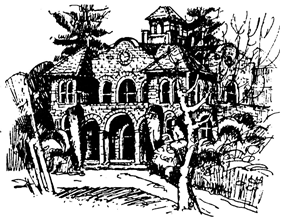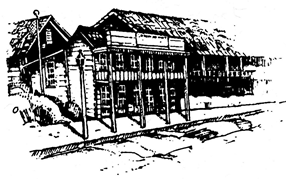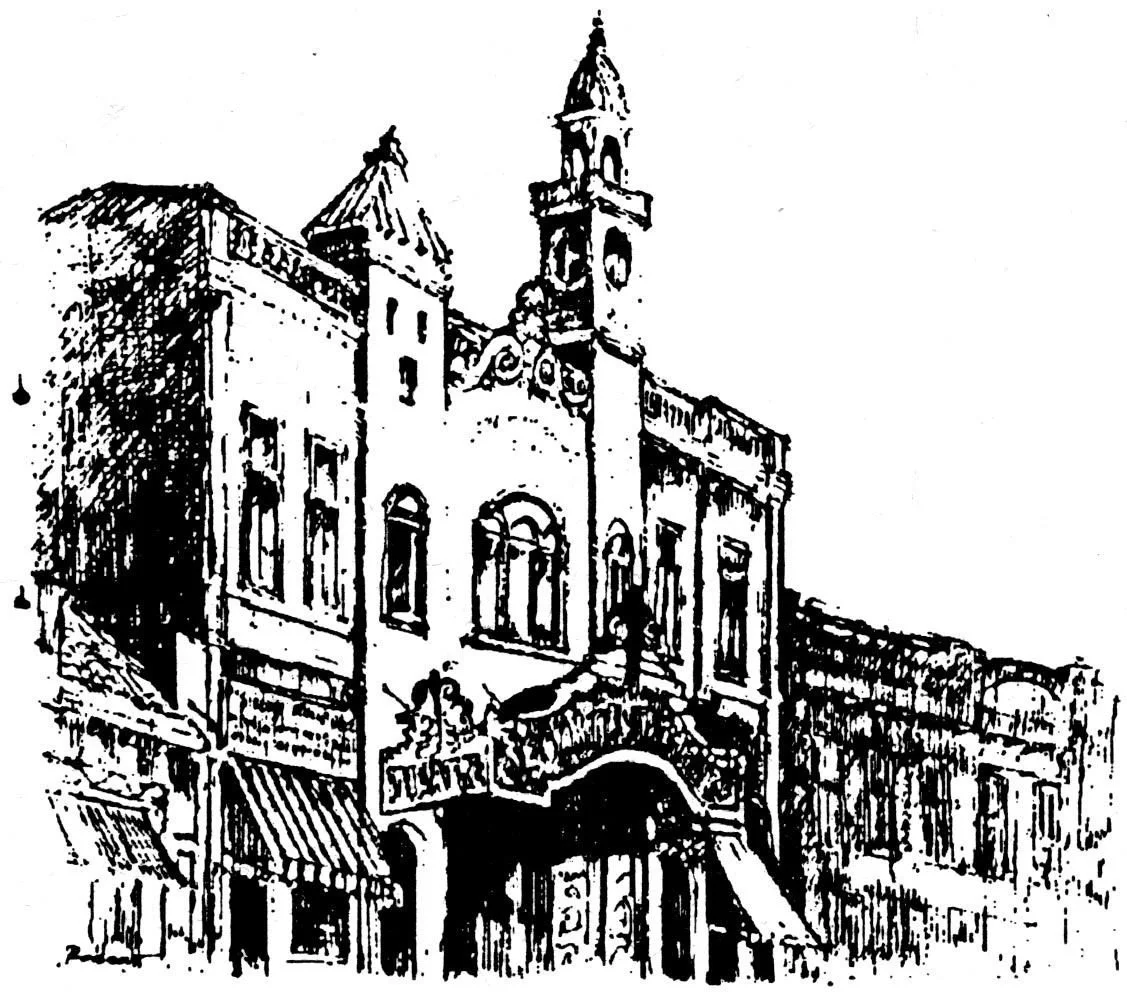-
![]()
The Plaza
The Sonoma Plaza is the central plaza of Sonoma, California. The Plaza, the largest in California, was laid out in 1835 by Mariano Guadalupe Vallejo, founder of Sonoma.
A tour of Sonoma and its rich collection of its varied architecture should begin in the Plaza. Starting at the North East corner of the Plaza is the Bear Flag Monument (also known as Raising of the Bear Flag). A monument to the Bear Flag Revolt, the piece is listed as a California Historical Landmark.
Work your way counter-clockwise around the Plaza. The Sonoma Mission is at the northeast corner of East Spain Street and First Street East.
-
![]()
The Barracks (Presidio of Sonoma)
98 East Spain Street
c. 1836-1840
This two-story adobe was built by Indian labor under the direction of Gen. Vallejo for use as barracks for his Mexican detachment of troops. English settler Mark West served as contractor.Seized by the Bear Flag Party June 14, 1846, the building became the capitol of California’s short-lived Bear Flag Republic that June. The Barracks then served as U.S. military quarters in the 1840s and 1850s. Col. E. Stevenson’s New York Regiment was quartered here from April 4, 1847 to August 25, 1848. The U.S. Military Dragoons (Cavalry) remained in Sonoma until 1852.
The Barracks was used by Vallejo in the 1850s as a winery. It was also used as a print shop and the office for Sonoma’s first newspaper. Solomon Schocken bought it on June 15, 1878 for a general merchandising store, using the top floor for his home. In August, 1880, Frederick Clewe leased the store for $50. Later, the building was used as a saloon, a shop, and law offices. In 1935, Walter L. Murphy, editor and publisher of the Sonoma Index-Tribune, bought the Barracks and refurbished the second floor for his family. The first floor was rented out for offices and other uses.
The State purchased the building in late 1950s. Formerly a prime example of adobe construction of the late 1830s, the building has been reconstructed with steel reinforcements by the State (CHL No. 316).
-
![]()
Nathanson's General Store (Toscano Hotel)
20 East Spain Street
c. mid-1850s
This large, two-story wood frame building is of early California style and features overhanging second story open balcony with simple Greek Revival details. The deep porch is prominently displayed today.Originally built by Mrs. Dorothea Nathanson as a general store and lending library with materials from a sawmill that was set up when the local Methodist Church was being built. It was bought by C. F. Leiding in 1867 and later housed several types of businesses before becoming the Toscano Hotel in 1886. Toscano means “man from Tuscany,” the northern Italian province from whence the proprietors, Ciucci and Quartaroli came. The last owner of the hotel was Mrs. Amelia Ciucci Walton who sold ft to the State in 1957; restoration began in 1967. In 1972, the Sonoma League for Historic Preservation provided furnishings for the building and established an on-going interpretative docent program for the viewing public.
The Kitchen and Dining Room Annex at the rear of the Toscano Hotel was built in 1902. There are six rooms upstairs which were used for the boarders. The rectangular wood gabled building features a single story on the south end; an overhanging shed roof covers wood floor front porch. This building, which is open to the public, is staffed by volunteer docents.
-
![]()
Hotel Annex
20 East Spain Street
c. 1870s
Built originally as a saloon on the street in front of the Indian Servants’ Quarters, it was then one-story. In 1903, Settimo Ciucci purchased the building and moved it to its present location where it was raised up and a first story was built under it. It had nine guest rooms. -
![]()
Casa Grande Site
20 East Spain Street
c. 1835
The Casa Grande Indian Servants’ Quarters is a two-story adobe that was built with thick walls and hand-hewn lumber. It was the rear wing to Vallejo’s Casa Grande. As restored, the building today has an open second floor veranda with wooden railing and posts.Casa Grande was built for General Vallejo and his family and occupied the front of the site. It was the main building on the Plaza and stood in the middle of the block. The building had a four-story tower for surveying the nearby countryside.
After the Vallejo family moved in 1853 to their new home, Lachryma Montis, the ground floor was used at various times as a retail store, city council chambers and a girls’ school. Originally built in an L-shape, the main wing of the building was destroyed by fire on April 13, 1867. The Servants’ Quarters is the only section that survived.
-
![]()
Sonoma Cheese Factory
2 West Spain Street
c. 1945
Tom Vella and Celso Viviani formed a partnership in 1931 and made cheese in other Sonoma locations before opening this factory in 1945. The Sonoma Cheese Factory, designed by Pero D. Canali, is in the Art Moderne style and is now only a retail outlet, not a factory. -
![]()
Vallejo-Reeger Adobe
18 West Spain Street
c. 1840
Built by Salvador Vallejo, brother of Gen. Vallejo, this two-story Monterey Colonial style adobe was constructed as the Post Comandancia. In the Bear Flag Revolt, Salvador was taken to Sutter’s Fort, Sacramento, as a prisoner along with General Vallejo, Jacob Leese and Victor Prudon. One of the few remaining original buildings on the Plaza, it has since been extensively remodeled and became the Swiss Hotel in the 1880s. (CHL No. 496). -
![]()
Cuneo Apartments
20, 30, 34 West Spain Street
c. 1938
This three-story painted block building is of Spanish Revival type and is the largest building on the north end of the Plaza. Built by Samuele Sebastiani on the site of an abandoned adobe once owned by Salvador Vallejo, the building has the first elevator installed in Sonoma. All windows and doors are arched, as in the Spanish Revival style so popular in the 1920s and 30s. -
![]()
Sebastiani Bus Depot
40 West Spain Street
c. 1936
Built on the site of Salvador Vallejo’s orchard, there is now a shop on the east side of the building where originally there was the open drive-through to the back for the buses. -
![]()
Weyl Hall
110 West Spain Street
c. 1880
Henry Weyl, a wine merchant, came around the Horn to California in 1859, settling in Sonoma in 1866 and constructed this corner building about 1880. Butcher shops, grocery stores and saloons occupied the ground floor during the early days. The second floor was a hall with a stage and high ceiling. This became the scene of many social events. Samuele Sebastiani, the founder of Sebastiani Vineyards and Winery, purchased the building in 1922. He added six dormers and had a third floor constructed in the space between the second floor and the roof. A balcony encircled the second floor and the building at that time became the Plaza Hotel. It now houses the Sonoma Hotel and the Girl and the Fig Restaurant. -
![]()
Vallejo-Castañada Adobe
142 West Spain Street
c. 1843
Just off the Plaza on West Spain Street, this single-story, Monterey adobe originally had many small rooms. The deed to the property from M. G. Vallejo to Salvador Vallejo is dated June 11, 1843. The first resident was Don Juan Castañada, a Mexican captain and commander of the Lower California frontier.The adobe was carefully remodeled in 1948. The facades of this old adobe and its outbuilding were deeded to the League by Mrs. Gregory Jones in 1980. Robert and Leslie Demler purchased this adobe in 1997 continued its preservation and care through 2012. It is now the corporate offices of the Three Sticks Winery.
-
![]()
Salvador Vallejo Adobe
405, 415, 421, 427 First Street West
c. 1846
This historic adobe, built by local Indian labor, was originally one story. The second story was probably added in 1852 when the northern portion, which functioned as the El Dorado Hotel, was purchased by Cumberland Presbytery and from 1858 to 1864, was Cumberland College, a co-educational boarding school. The wooden Greek Revival facade was added during this period. (CHL No. 501).The present El Dorado Hotel (#405) is a reconstruction made necessary after the 1906 earthquake; the southern portion of the building (#s 415, 421, and 427) is original.
-
![]()
Ruggles Building
437, 439 First Street West
c. 1875
Originally constructed as a one-story, adobe wine storage building by a wine merchant, a false front was added during the early 1900s. B. Mori’s grocery store was here, then The Poultry Producers of California, who added a loft. The Ruggles family opened their variety store in 1931. It is now The Sign of the Bear, a store specializing in kitchenware. -
![]()
Camille Aguillon Building
447 First Street West
c. 1860s
The two-story, gabled roof building became a boarding house and restaurant during the World War I period. It was until recently the Fairmount Gallery.On this site was once the Hi-Lo House which was a laundry, store, and employment office for Chinese labor from the 1860s into the 1900s.
-
![]()
Batto Building
453-461 First Street West
c. 1912
This is a three-section commercial glazed brick building of Classic Revival style. Built by Fred Batto, one section was a food store and one section was a grocery store owned by Batto and Sons; the northern section, with its original marble front, housed First National Bank of Sonoma, organized by Fred Batto and Norman J. Heggie. Later, Pacific Telephone Co. occupied this section. -
![]()
Masonic Building (Temple Lodge No. 714 AF & AM)
467-469 First Street West
c. 1909.
At one time, McHarvey and Hope had a blacksmith and wagon shop on this site. This two story brick building features some details of Italian Renaissance Revival period, including parapet, continued course strings, recessed wood-framed double-hung windows with gently arched brick window label molds and brick keystones. During World War 1, the ground floor housed the Napa Glove Co. It is now Steiner’s Bar on the ground level with offices above. -
![]()
False Front Buildings
481 and 483 First Street West
c. 1890
These two false front pioneer structures feature Italianate details of cornices and brackets. They have served many commercial uses, including candy store, hardware store, real estate offices. Number 481 was the office of Sonoma’s first independent insurance agent, R. R. Emparan, grandson of Gen. M. G. Vallejo. -
![]()
Leese-Fitch Adobe
487 First Street West
c. 1837
This two-story adobe Monterey Colonial style building originally extended almost to West Napa Street and was surrounded on three sides by verandas that were supported by two story columns made of ships’ masts.Built by Jacob Primer Leese, who was married to General Vallejo’s sister, Rosalia. In 1844 Leese became the first Alcalde of Sonoma. In 1848, Leese sold the property to Josefa Carrillo, the widow of his brother-in-law, Henry Fitch.
In 1849, Mrs. Fitch rented the building to the U.S. Army for $450 per month and General Persifor Smith, Commander of the Army’s Pacific Division, made his headquarters here.
In 1853, it became St. Mary’s Hall, a boarding school for girls; later, the building became a hotel, called the Fitch House and a variety of retail businesses and offices.
-
![]()
City Hall
1 The Plaza
c. 1906-1908
Situated in the center of the Plaza, this Mission Revival style building was designed by San Francisco architect, Adolph C. Lutgens, so that all four sides are identical, presumably to avoid controversy among the merchants, each of whom felt the building should face in his direction. Each side of the square structure has a set of three arches and on the second floor above entrance, curvilinear gable.The Sonoma City Hall was completed in 1908 after a number of delays caused by the 1906 earthquake and by strikes by local stone masons. It was built with stone from nearby quarries.
-
![]()
Old Bank Building
500 Broadway
c. 1875
Sonoma Valley Bank was incorporated and began business here in 1875. Simple, one story rectangular commercial building has features of Neo-Classic style.. Originally a two story brick building, the second story was destroyed in the 1906 earthquake. The rest of the structure was so weakened that bricks were covered with stucco. It is now a branch of the Union Bank of California. -
![]()
Marcy & Clark Buildings
526 and 530 Broadway
c. 1880s
These two small wood pioneer false front buildings feature Italianate details: note brackets and cornices. False fronts, typically, were intended to give impression of greater size to small buildings behind them and to provide space for signing. The larger building, 526 Broadway, was built by Gus Marcy and used for family plumbing business; the smaller building, 530 Broadway, was built by George Clark and used by him for a boot shop, cabinet shop and to display tombstones for his mortuary business.In 1978, Sonoma League for Historic Preservation purchased facade easements on these classic style false-fronted buildings.
-
![]()
I.O.O.F. Building
521 Broadway
c. 1911
This brick building, in the Italian Renaissance Revival style, has housed a series of grocery, dry goods and meat businesses from 1911 into the present. -
![]()
Simmons Pharmacy
29 East Napa Street
c. 1900
The facade has been altered. Originally an all-wood structure, the front has been stuccoed and tiled and a canopy added. This building housed the oldest drugstore in Sonoma, founded in 1903 by Lloyd Scott Simmons who, at age 15, came to California from Kansas in one of the last wagons to travel across the plains. “Dad” Simmons was known for his homemade ice cream which was served at an imported marble-topped fountain counter; and for his 25-cent “Sure Cold Cure,” proclaimed to cure a cold in a day. Simmons also housed Sonoma’s first telephone exchange which operated 24 hours a day. It is now a Chico’s. -
![]()
Duhring General Store
498 First Street East
c. 1891 / rebuilt 1991
An early morning fire in September 1990 destroyed the original building on this site. Through the efforts of the Sonoma League for Historic Preservation and donations from the citizens of Sonoma, the cupola and the facade, using the original bricks, were completely restored to its former appearance.From about 1849, an adobe building was on this site. It was purchased by Frederick Duhring (No. 44) in 1879, and operated as the Duhring Clothing Store and agency for Wells Fargo and Company. In 1891 he built the brick building (that was destroyed by fire nearly a hundred years later) and operated it as a general store.
Designed by Adolph C. Lutgens, who also designed the Sonoma City Hall. The original building, as does its replacement, features a short tower at the corner with a cupola of pressed metal to resemble shingles with a flag pole on top.
After the building burned, all of the bricks were taken to the City Corporation Yard where the mortar was removed, by hand, by members of the Sonoma League for Historic Preservation so the same bricks could be used in the restoration. The League holds an historic easement on this building.
-
![]()
Grinstead Building
466 First Street East
1911
This building was constructed by Robert A. Poppe shortly after the 1911 fire, which destroyed buildings on First Street East. Later, his son-in-law, Judge H. R. Grinstead, had law offices here. The single-story office building has features of Spanish Colonial Revival style with overhanging tiled hip roof and molded decoration across the front. The canopy is suspended over the entrance by a guard rail from the mouth of a California Bear’s head. -
![]()
Sebastiani Theatre
476 First Street East
1934
Since opening its doors on April 7, 1934, this art nouveau building with its landmark 72 foot tower has attracted countless Sonomans to its movies and live performances. -
![]()
Carnegie Public Library (Sonoma Valley Visitor Bureau))
453 First Street East
1913
The Trustees of the City of Sonoma, established a Public Library. On May 4, 1911, a letter received from the Andrew Carnegie Foundation promised $6,000forthe library building if the City agreed to an annual payment of at least $600 for support of the library. The building was completed in 1913 and was the typical American, small-town library with the Neo-Classic features of the early 1900s, based on Roman architectural order. The raised first floor is characteristic of the Palladian style.
After a new library building was built, this building was occupied by the Sonoma Valley Chamber of Commerce for several years, until its present occupants, the Visitor Center and some City offices. -
![]()
Old City Bakery
420 First St. East
1912
In 1859, John Tivnen started one of the first bakeries, City Bakery, in Sonoma on this site. From 1878 to 1904, the bakery was owned successively by Nichelini and Gardini, Gratien Barbarin, Leonido Quartaroli, Romeo Cantoni, and Andre Pierre Castex. For some years it remained closed, until in 1908, Cantoni and Augostino Pinelli reopened “The Old City Bakery” featuring French and American breads. The old frame building burned in the fire of 1911 and it was replaced by this brick building. Cantoni continued the bakery until 1917; others ran the bakery until it closed in 1940. The oven room was used for storage and the shop was replaced by a series of bars and cafes. When Alvin Gordon bought the building in 1967, the oven room became for some years a potter’s studio, but has now become an extension of the Plaza Bistro restaurant occupying the front of the building. The door to the original baker’s oven remains on one wall. -
![]()
Pinelli Building (El Paseo de Sonoma)
408, 412, 414 First Street East
1891
Augostino Pinelli, a stone worker from Italy, built this Renaissance Revival style building in 1891, the upstairs rooms used as living quarters for his family and the downstairs for shops. The single-story addition to the north was built in 1916, lumber used was out of a school house once located behind the present Community Center. An old photo, taken around that time, shows a sign saying, “Sonoma Mission Creamery,” over the two shops nearest Spain Street.Pinelli, when he arrived from Italy, received a contract from Gen. Vallejo to get stone out of his property. Later, he worked with Solomon Schocken. He had 8-10 workers under him building several commercial buildings around town. The hand-cut, rusticated basalt stone, referred to as “plum stone” because of its color, came from local quarries. The same stone is featured in the sidewalk in front. The top of the building has a metal cornice with dentils painted to resemble brick. The building withstood the 1906 earthquake, but the interior, later rebuilt, was gutted by the 1911 fire.
-
![The General Hooker House]()
The General Hooker House
Off First Street East in El Paseo
c. 1855
As a young Army Officer, Joseph Hooker arrived in Sonoma in 1849 with General Persifor Smith during the American military occupation of Sonoma. He became the owner of the 640-acre Hooker Ranch just north of Sonoma. This structure was built by Hooker in Sonoma, but he never occupied it.Known as “Fighting Joe” Hooker during the Civil War, he was defeated by Lee in the Battle of Chancellorsville and later dismissed by President Lincoln for prematurely freeing the slaves during his military occupation of Missouri.
This redwood house was donated to the Sonoma League for Historic Preservation by Mr. and Mrs. Robert Lynch and moved across town to its present location on property owned by Alvin Gordon. The League’s founder, Mrs. Margaret Eliassen, had the building restored and it was formerly the League headquarters.
It presently contains the timelines for both Sonoma and Joseph Hooker as well as rotating exhibits of historical interest. Previously named for later occupants as the Vasquez House, it continues to extend hospitality and foster knowledge of historic Sonoma. -
![]()
Old Sonoma Creamery
400 First Street East
1930
Joseph Vella manufactured and served ice cream here from 1930. His cheese, made in his factory across from the Mission, was aged in the cellar. This is an amusing example of the Mission Revival style. Note the porthole windows, arched windows, and the false front across the top with wooden Mission bells. Since February 2014, it is the Burgers and Vine Restaurant.
Item 1 of 31
